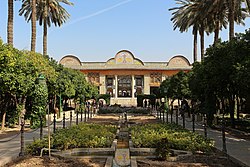Qavam House
Appearance
| Qavam House | |
|---|---|
 Front facade with the image of the "Lion and Sun" (Qajar royal emblem) on the pediment. | |
 | |
| Alternative names | Narenjestan-e Ghavam, Ghavam House, Qavam Pavilion, House of Ghavam |
| General information | |
| Architectural style | Qajar style |
| Location | Lotf Ali Khan Zand St, Shiraz, Fars province, Iran |
| Coordinates | 29°36′28.24″N 52°33′9.25″E / 29.6078444°N 52.5525694°E |
Qavam House (Persian: خانه قوام), also known as Narenjestan-e Qavam (Persian: نارنجستان قوام)[1][2], is a Qajar era house and garden in Shiraz, Iran, built between 1879 and 1886.
During the reign of Mohammad Reza Pahlavi, the house became the headquarters of Pahlavi University's Asia Institute, directed by Arthur Upham Pope,[1][3] and later Richard Nelson Frye. The house and gardens are now a museum and open to the public.
Architecture
[edit]The house was built between 1879 and 1886[4] by Mirza Ibrahim Khan. The building stands two meters above the garden and is mainly made of bricks.
The Narenjestan garden is an example of the Persian gardens of Iran.
Gallery
[edit]-
Interior of the house
-
Interior of the house
-
Interior of the house
-
Wall painting depicting three Qajar figures.
-
View from the garden
-
Garden and the building in Spring.
-
View of the garden from the house.
-
Pool and stone facade.
See also
[edit]References
[edit]- ^ a b "نارنجستان قوام، جشن معطر کاشی و آینه" [Orange consistency, fragrant celebration of tiles and mirrors]. ایندیپندنت فارسی (Persian Independent) (in Persian). 2021-04-22. Archived from the original on Apr 22, 2021. Retrieved 2021-09-10.
- ^ "Bagh-i Qavam". Archnet. Retrieved 2021-09-10.
- ^ Frye, Richard N. (July 20, 2003). "Asia Institute". Encyclopædia Iranica.
- ^ Iran Museums: Fars Province (Shiraz), "Narenjestan Garden and Museum"
External links
[edit]Wikimedia Commons has media related to Qavam Garden.
Wikimedia Commons has media related to Qavam Pavilion.









